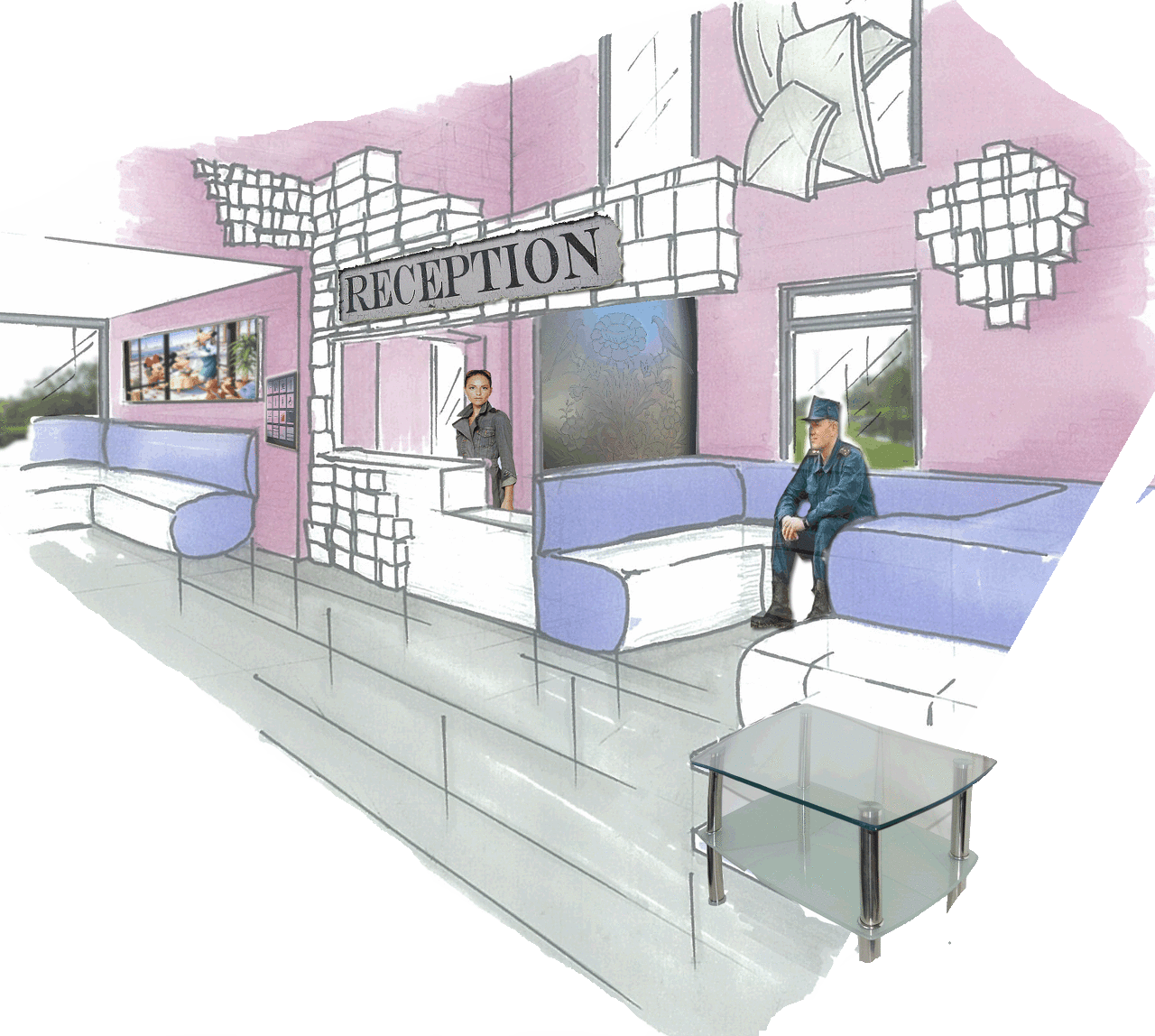A Collection Of Interior Architectural Work
Medical Centre
HandRendered
 Medical centre |
|---|
 Medical centre |
|---|
 Medical centre section AA |
|---|
 Medical centre section BB |
|---|
 Reception sketch |
|---|
 Pharmacy sketch |
|---|
 First floor entrance sketch |
|---|
Specsavers
Opticians
 Opticians Presentation board 1 |
|---|
 Opticians Presentation board 2 |
|---|
 Ground floor plan |
|---|
 First floor plan |
|---|
 Second floor plan |
|---|
 Showroom |
|---|
 Contact specialist lab |
|---|
 Facade visual |
|---|
 Showroom visual |
|---|
 Reception and waiting |
|---|
 Consultation spaces |
|---|
 Staircase to First floor |
|---|
 Contact training space |
|---|
 Section floor levels |
|---|
 Front elevation AA |
|---|
 East section BB autocad |
|---|
 East section BB |
|---|
 West section CC |
|---|
Collection of
Presentation Boards
 Office presentation board 1 |
|---|
 Office presentation board 2 |
|---|
 Opticians presentation board 1 |
|---|
 Opticians presentation board 2. |
|---|
 Medical centre board 1 |
|---|
 Medical centre board 2 |
|---|
 Exhibition stand board |
|---|
 Cork I.T presentation board 1 |
|---|
 Cork I.T presentation board 1 |
|---|
 Boutique hotel presentation 1 |
|---|
 Boutique hotel presentation 2 |
|---|
Boutique
Hotel
 Boutique hotel presentation 1 |
|---|
 Boutique hotel presentation 2 |
|---|
 Ground floor plan |
|---|
 First floor plan |
|---|
 Second floor plan |
|---|
 Section AA |
|---|
 Section BB |
|---|
 Section BB rendered |
|---|
 Section CC |
|---|
 Section rendered |
|---|
 Section DD |
|---|
 Reception |
|---|
 Reception / Bar |
|---|
 Lobby |
|---|
 Bar |
|---|
 Restaurant |
|---|
 Restaurant bar |
|---|
 Bedroom |
|---|
Accounting Office
 Accounting office presentation 1 |
|---|
 Accounting office presentation 2 |
|---|
 Ground floor plan |
|---|
 First floor plan |
|---|
 Ground plan tender drawing |
|---|
 First plan tender drawing |
|---|
 Ground plan concept |
|---|
 Office meeting concept |
|---|
 Office meeting concept |
|---|
 Office section AA |
|---|
 Ground floor reception & meeting |
|---|
 Ground floor work spaces |
|---|
 Ground floor impromptu meeting space |
|---|
 Ground floor private meeting space |
|---|
 First floor secretaries |
|---|
 First floor boardroom |
|---|
 First floor partner office |
|---|
 First floor managing director office |
|---|
 Meeting concepts |
|---|
 Ground floor section concept |
|---|
 Ground floor meeting concept |
|---|
 First floor secretaries concept |
|---|
 First floor concept |
|---|
 Ground floor meeting concept |
|---|
 Office section concept |
|---|
Sustainability Mobile
Furniture Design
 Mobile furniture design |
|---|
 Mobile furniture design |
|---|
 Mobile furniture design |
|---|
 Mobile furniture design |
|---|





















































































